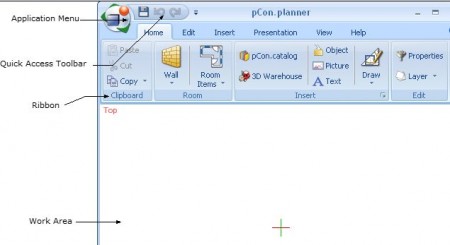pCon.planner is free space planning, and furnishing software which plans simple and complex interiors for you and you can preview the settings in realistic photo quality. This free application allows you to create furnishings with great ease and yet very professional. You can easily download the application and start designing even if you are already professional interior designer or facility manager or just planning for simple furnishing combination. The software is for all, just use your imaginations, put it into your specifications and visualize it in front of you in your monitor in high quality photogenic preview.
Some other room design software that we reviewed earlier include Project Dragonfly, 3D Home Design, Project Cooper, and Roomle.
Some of the benefits of pCon.Planner:
Create easily and intuitively:
The application doesn’t require any CAD knowledge, since the functions for planning interiors are easy to use and can be customized. Even a simpleton can use the application having no knowledge of interior designing. The application is interactive and thus it’s easy to build walls, vaulted ceilings, glass panels and nearly everything. It optimizes the furnishing planning for your, so you can plan interiors for a small room and even for whole floor.
Also allocate colors and materials to your plan outs and simulate lighting situations. The multi window work space helps you to synchronize your task and you can view different parameters of your designing all together with different visualization qualities. Also execute all the steps in 3D view for three dimensional interactions.
Extensive Online Catalogs:
You can access to countless web catalogs from dealers and manufacturers in furnishing industry. Load the objects directly to your designing and equip yourself with high quality 3D objects. There is in built link in the application, which is search engine of pCon.planner, you can enter keywords in the search engine and results will be shown in the screen with number of web catalogs available in the database which matches your keyword. Selecting any catalog will enable you to load it directly from web to your work space and you can take advantage of professional catalogs in furnishing.
3D and real time visualization:
pCon.planner application supports advanced standards of graphics and enables HQ 3D view for real life experience. You can see your furnishing planning with realistic quality images. With such HQ images you can see minute details of you planning and detail them properly. You can preview your furnishings for various reflections, glassy surfaces or any other effects for you’re planning. The program works with real time rendering.
Simple Data handling:
pCon.planner allows you to exchange data with current CAD system. Open CAD data and process them further for your planning purpose. Many times professional designer uses CAD programs for designing and planning purpose. When they send you these designs in CAD file format, you just import it into pCon.planner application for further use.
Finally the application provides you advanced platform for designing purpose and shaping your dreams and imaginations. That too completely free!
