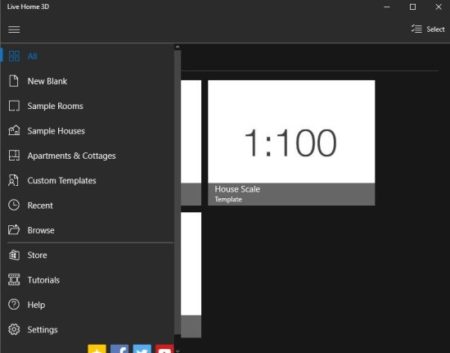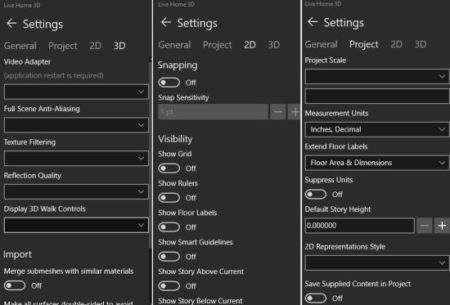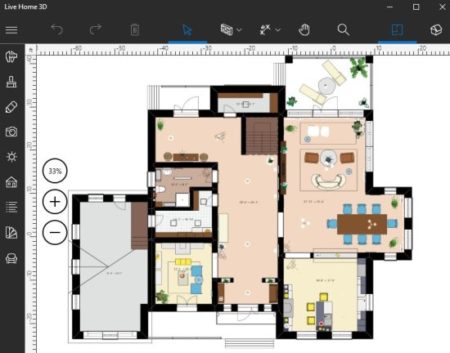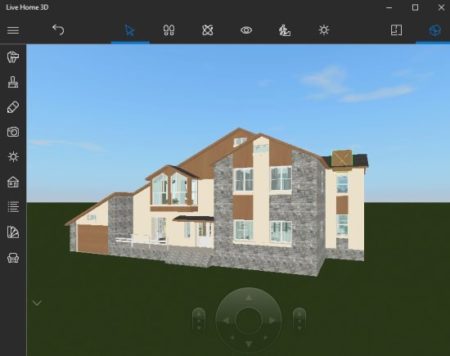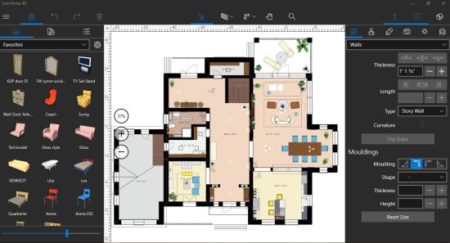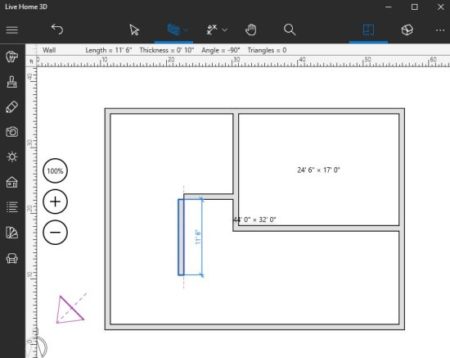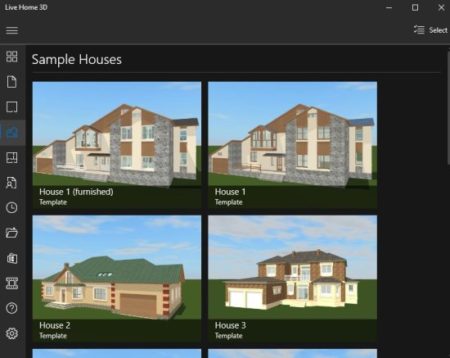Live Home 3D is a Windows 10 3D home design app where you can create a detailed 2D floor plan and the app will automatically convert the 2D draft in to a 3D one by just click of a button. You can create a draft from scratch or modify and use one from the many given templates of houses, apartments, or rooms. You can create a design along with proper decor, color, and furniture in 2D or 3D mode. The free version does not allow you to save a project you are working on, you can only do that in the pro version.
The Windows 10 3D home design app can be downloaded from the Windows 10 store or from the link given at the end of this article. When you start this app you will come across an interface like the one shown in the screenshot below.
As you can see from the left side menu you can start a new project by opening a blank page or you can use one of the sample templates given. You can also go through the tutorial to understand how the app works. In the setting menu you can change various options, specially the unit of measurements.
In the above screenshot you can see you can make changes in 2D mode, 3D mode, and project settings. You can see a floor plan in the screenshot below in 2D mode. Now to convert this floor plan to 3D, all you have to do is click a button given on the tool bar above.
Click the last house icon in the tool bar above, and the 2D design will automatically be converted to 3D, as shown in the screenshot below.
You can walk around this 3D house plan, move objects you don’t like, adjust lighting, etc. The app works well in full screen mode. You will get a large database of items which you can use to furnish the house plan you created, as can be seen in the screenshot below. Along with lots of other options on the right wall thickness, molding, lights, etc.
You can add or remove items from your floor plan. You can create a draft from scratch like the one I was trying below.
Otherwise, you can choose from the many templates provided, and go ahead and modify them. The screenshot below shows sample templates of houses which you can choose and modify according to your choice.
Similarly, there are sample templates for apartments, cottages, rooms, etc.
Features of this Windows 10 3D home design app:
- Create 2D floor plans.
- Convert 2D plans in 3D automatically.
- Create a design from scratch or use one of the many given templates.
- Templates that the app offer are for rooms, floor plans for apartments, houses, etc.
- Unit of measurement can be changed from the settings option.
- 3D mode lets you walk around, move objects, adjust light, etc.
- You can draw a full room using the tools provided.
- Define dimensions of walls.
- Large database of materials and objects to furnish the house.
- Export 3D view to JPEG, PNG, TIFF, and BMP image file types.
- Export 360 Panorama JPEG image.
- Supports Live Interior 3D projects.
Conclusion:
Live Home 3D is a fully featured 3D home design app. You can create detailed 2D floor plans which are full furnished and then it can be converted to a 3D view with just the click of a button. The transformation from 2D to 3D is pretty seamless. Architects, or designers who create floor plans, designs will find this app to be of great help.
Check out Live Home 3D for Windows 10 here.
