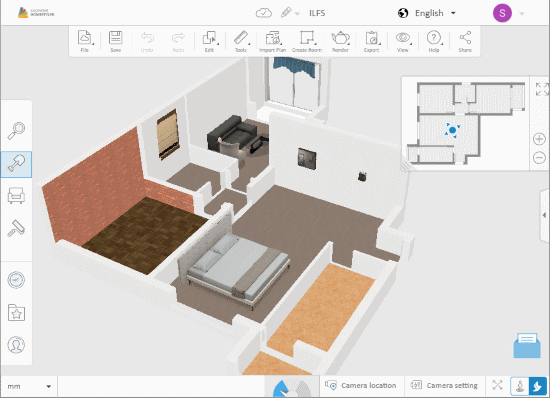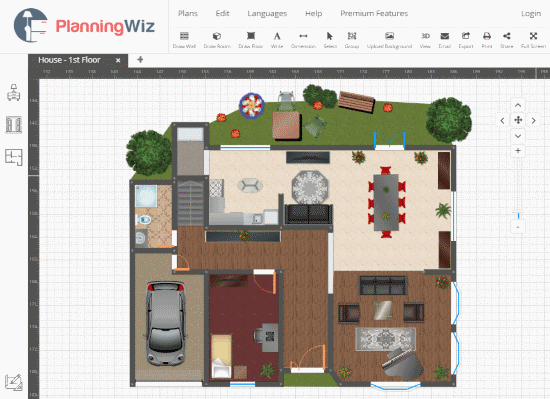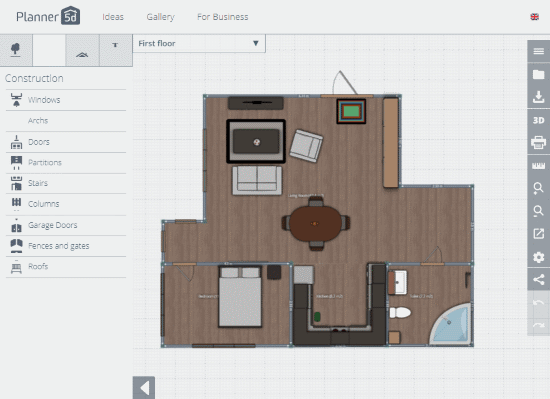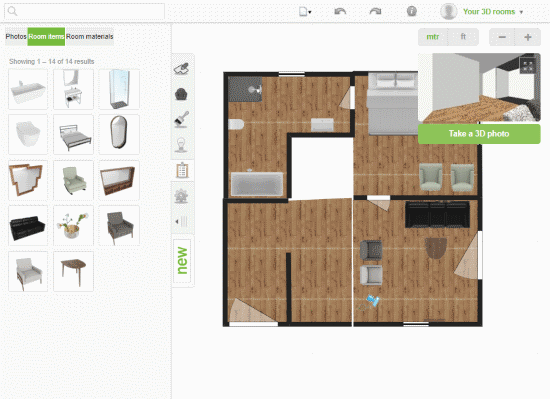This article covers 5 online floor planner websites.
A floor plan shows you a top view of an architectural design (i.e., a room, house, building, etc.) along with all the items you intended to put there. In a floor planner tool, you can create a design layout and add doors, windows, and furniture. This way, you can check out various design choice for a room, house, or building. And, it is always nice to test out the various designs before making a final choice.
With these websites, you can make multiple floor plans and generate a 3D view of them. Some of these floor planners also offer a 3D virtual tour where you can view your design in 3D in first person or third person view.
Also read: 5 Interior Design Apps For Android
Here Are 5 Free Online Floor Planner Websites:
HomeStyler

HomeStyler is a free home design web application where you can create floor plans online. It has a huge collection of catalogs for design and layout plans. The items in the catalog are sorted by categories, brands, and trends along with an Editor’s pick collection. Apart from the catalog, it also has detail-rich building items (like Doors, Windows, Pillars, Skylight, Stairs, Cornices, etc.) and stunning floor and wall designs.
You can easily create a design of the place you want to do floor planning for. HomeStyler has a “Check Design” tool that detects the potential issue with your design and suggests the solution for that. It also lets you import JEPG, PNG, or DWG design files which you can plan here by adding desired items from the catalog.
You can also create a 3D rendering of your design and view it from any angle. In the 3D view, you can switch between first person view and third person view (Bird’s Eye view). You can also record a virtual tour of your design here. After finishing the floor planning, you can export your design to DWG file and share a link to it via email.
Try HomeStyler, online floor planner here.
PlanningWiz

PlanningWiz is a free online floor planner software. It is free to use and also offer additional paid tools for businesses and professionals. All the tools here are listed on the top toolbar in a very elegant way. You don’t have to look for a tool, all the tools are right in front of you. It does not support any design import though but it does offer some predefined customizable designs for home, park, fitness center, etc. You can also create your design layout with its easy to use tools. You can add names and dimensions to your design as well.
After creating the design, you can start the floor planning. You can add doors and windows which are initially in 2D. The good thing about the door is that it also shows the opening area for each door. After that, you can move to the generic products where you can find hundreds of household and office items. All the products are well categorized; you can easily find the desired items and add them to your design. After finishing your design, you can view it in 3D and take a virtual tour as well. To save your floor plan, you can export it as PNG, JPEG, GIF, or PDF file.
Make floor plans online with PlanningWiz here.
RoomSketcher

The next online floor planner on this list is RoomSketcher. It has almost all the essential features that you can expect from a floor planner. A feature that is missing from this online floor planner is an option to import and export designs. You can not import a design for floor planning or export your design after planning. You can save your design as a project and use the built-in screenshot tool to save a high-res image of your floor plan design.
Apart from that, it has a well-sorted catalog of items which is divided into four sections, Walls, Windows etc., Material and Furniture. Walls section has all the tools you need to create a basic structural design. Then, you can add windows, doors, stairs, etc. to your design from the next section. The Material section has different texture styles for walls and floor. Then finally, you can add furniture and other household items to your design from the Furniture section. You can create a 3D view of your design and take a virtual 3D tour to analyze it in details.
Here is a link to try this online floor planner.
Planner5D

Planner5D is another free online floor planner that you can use to create stunning floor plans. It has a clean user interface that makes it easy to use. The catalog of the items is present on the left side of the screen and rest of the area is for the design along with a small toolbar on the right. The catalog has four sections here. The first catalog section has pre-defined shapes which you can drag and drop to create a design. Once you add these shapes to your design, you can adjust them accordingly. The second catalog section has construction items which include Windows, Arches, Doors, Partitions, Stairs, Columns, etc. You can place these items in your design by simple drag and drop. The third catalog section has the household items like furniture, electric appliances, and other items. The fourth section has exterior items like pathways, swimming pools, Garage, Patio furniture, lawns, trees, etc.
With the help of all these items, you can easily create stunning floor plans for home and other buildings. Just like all other floor planners, you can view your design in 3D and take a virtual tour as well. Here, you can save your design as .p5d file or export it to PDF.
Try this online floor planner here.
RoomStyler

RoomStyler is a free online 3D room planning and styling tool. With this tool, you can create awesome floor plans within 3 simple steps. The user interface of this tool is also built around these steps so that the user can easily create floor plans here. The first step is to build room layout. All the items you need to do that are listed in the first catalog section. You can simply drag and drop those items to build the layout. You can add multiple rooms and adjust them to build any desired design.
After building the layout, the next is to furnish your design. Again, all the items you need for that are listed in the second catalog section. There are all types of furniture, household items, and other products which you can add to your design.
After furnishing, the next step is to decorate your design. In this step, you can add Carpet, Paint, Stone. Tile, Wallpaper, Wood, and Patio to your design. Once you finish your floor plans, you can save your design to your RoomStyler account. You can also create a 3D view of your design and download it to your computer.
Give this online floor planner a try here.
Wrap Up:
These are the 5 online floor planner websites which you can use to make floor plans online. These websites have all the essentials items that you possibly need for floor planning. Give them a try and share your opinion with us in the comments.