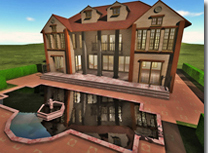3D Home Design is a piece of free architecture software that allows those planning for a new house or room to create a virtual model of their new living quarters. 3D Home Design is a free modeling program enables them to judge how much space they will have and how certain objects will look in the context of the rest of the house.
Here is a selection of the features that this free architecture software offers:
2D/3D Simultaneous Plans:
- 2D plans with quotations and grids.
- View in 2D and 3D simultaneously.
- Import digitalised plans.
- Interior work and construction directly in 3D view.
- Edit wall lengths with the numbers keypad.
- Draw rooms in one operation.
Indoor Furnishing:
- Choose from thousands of components to furnish each room with this free modelling program.
- Create your own custom door openings and partitions.
- Preview fixtures and fittings.
- Advanced tools for creating staircases, low walls and beams.
- Easily incorporate mezzanines, balustrades and skirting boards for maximum customisation.
- Quickly apply textures and materials.
Outdoor Furnishing:
- Create intuitive garage entrance slopes.
- Catalogue complete with trees and plants.
- Panoramic views for a full 3D tour.
- Create terraces and balconies.
- Modify the land area to incorporate mounds and ditches.
- Add garden furniture.
Buildings and Roofs:
- Manual and automatic roof creation, including mansard roofs.
- Fully customisable doors and windows.
Kitchens and Bathrooms:
- Design and furnish the kitchen to the nearest inch.
- Hundreds of bathroom fixtures and fittings on offer.
- Complete customisation of kitchen and bathroom elements.
Photo-Realistic 3D Graphics:
- Advanced 3D rendering tools.
- Export and print 2D plans and 3D renders.
- Real-time shadow management.
- 3D multi-camera mode and image logs.
Simple and Powerful:
- Automatically place objects on any surface.
- Extremely intuitive interface and smart project browser.
- Tracing tools and automatic help lines.
- Real-time 3D rendering.
- Complete materials manager.
- Automatic software updates.
Conclusion
This free architecture software is a complete and comprehensive free modeling program that make it very easy for you to design your dream home, managing every aspect of how it will look. Visually, 3D Home Design renders beautifully and the interface of the free architecture software is easy to use.
For those who want more general CAD software, DoubleCAD XT and other free .DWG viewers are good choices.
