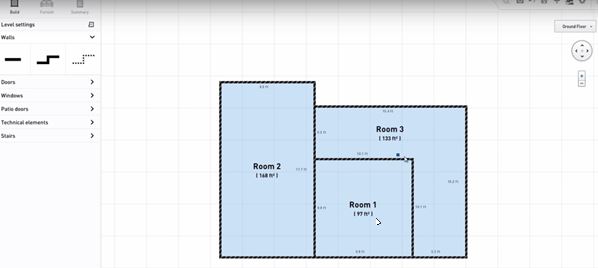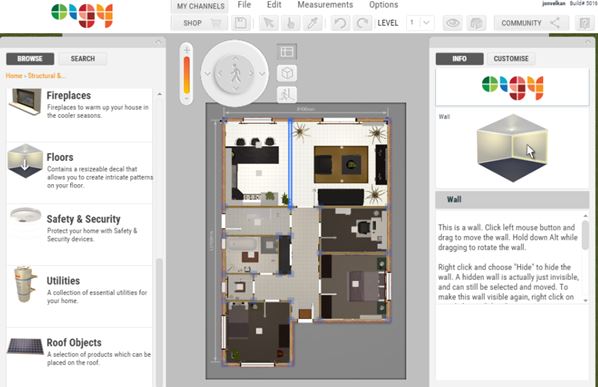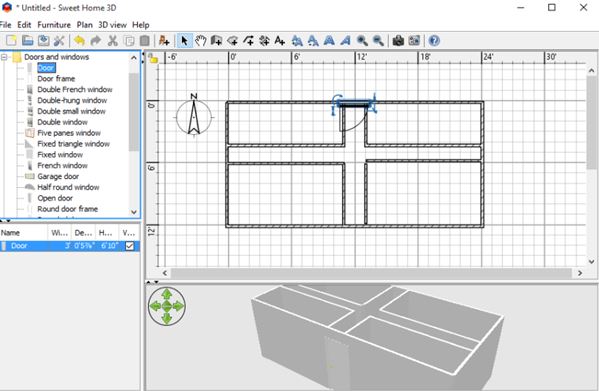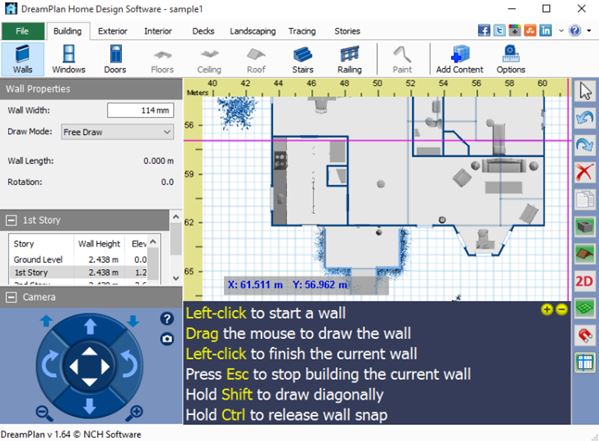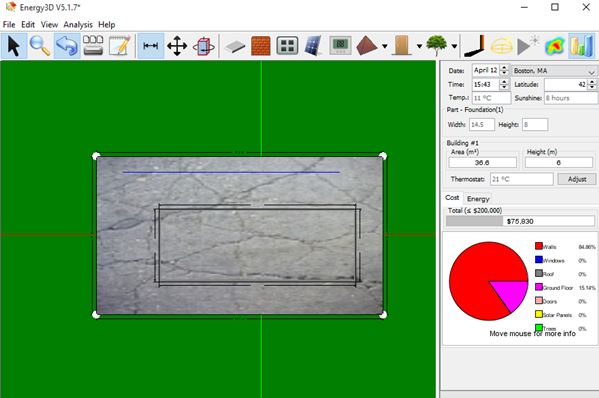Here’s a list of 5 floor plan software for Windows 10 which you can use to create floor plans for your next house. Even though building a house seems like an impossible feat in this troubling economic times that we’re in, there are still those who are capable of doing such a thing. Floor plan is the first step when building a house. Applications from the list down below will allow you to create a floor plan, even if its a rudimentary one, to show something to the builders. Let’s have a look at what exactly it is that’s available.
HomeByMe
HomeByMe is a very simple floor plan software for Windows 10 which has an easy to follow interface and is lightweight, coming in at 1.5MB. Interfaces of floor plan applications can be a bit overwhelming for those who aren’t tech savvy. It’s refreshing to find software that lets you create floor plans, but also keep things simple.
Sidebar on the left has tools for creating different types of walls, windows, doors, stairs and other such floor plan elements. Rest of the interface on the right is the drawing area. What makes HomeByMe interesting, when you consider its size and lightweightness, is that you also get to setup 3D layouts. This can be done by opening up the “Furnish” option in the sidebar. Application lets you export floor plans and designs as realistic photos.
Get HomeByMe.
OIGY – free floor plan software for Windows 10
OIGY is a tad bit more demanding floor plan software that works perfectly fine on Windows 10. Interface is much more modern looking, as you can see from the screenshot above. One drawback that I was able to find is that in order to access elements like walls, doors, windows, floors, and so on, for drawing the floor plans, you will need to be connected to the web.
Account with the OIGY website also needs to be registered. Left sidebar is where the element browser can be found. There are 3 view modes of the floor plans, 2D, 3D and a virtual tour that you can take once that everything is finished. If drawing up plans from scratch seems like a lot of work for you, finished creations from the website can be downloaded, and you can just tweak things to your liking. Application has a simplistic, but modern looking interface. It’s easy to figure out everything, although, like I said, is a bit more demanding hardware wise.
Get OIGY.
Also have a look at 3D Home Design Software To Create And Design Your Home.
Sweet Home 3D
Sweet Home 3D is another good floor plan software for Windows 10, but also Mac and Linux. Drawing floor plans takes place in both 2D and 3D at the same time. Left sidebar has a list of elements grouped into categories. Walls are created using the wall draw tool from the toolbar up top.
On the right, next to the sidebar, you can see the 2D view (up top) and the 3D view (down below) of the floor plans, as they are being created. When drawing the basic floor plan, as in walls, layout, doors, windows, and so on, you used the 2D view. Furniture and wall design (texture, color) is fine tuned using the 3D view. Virtual tour and photo snapshots make it easy to view your plans and designs and share them with friends. Application offers thousands (as web download) of home elements, furniture for decorating living rooms, kitchens, bedrooms, etc.
Get Sweet Home 3D.
DreamPlan
DreamPlan is another lightweight floor planning software for Windows 10 where you can create floor plans even on older machines. The usual 2D view, 3D view and virtual tour of the created floor plans are available. Similarly to Sweet Home 3D, the basic tools for creating walls, windows, doors, floors, roofs, etc.
Sidebar on the left lets you configure the settings of the currently selected element. On my example above I can tweak things like wall width, length and rotation. The small toolbox on the right has the usual undo/redo, copy, cut, delete buttons. Elements for decorating the actual rooms has to be added as packs, through downloads from the website.
Get DreamPlan.
Also have a look at 5 Free Online Home Design Websites.
Energy3D
Energy3D is a floor plan software that focuses on creating cost effective energy efficient homes. This is done by performing real time calculations of material costs and also the energy efficiency of the materials used in the right sidebar.
Selecting “View” from the top left corner menu allows you to switch between 2D and 3D views. Toolbar that’s located just underneath has the basic tool for creating walls, doors, windows and also a couple models of furniture for decorating the created rooms. Selection of elements in the default install is a bit poor.
Get Energy3D.
Conclusion
Out of the 5 floor plan software from the list above the ones I liked using the most are Sweet Home 3D and HomeByMe. Both of them worked great on my aged hardware that’s running Windows 10. Let me know which software you ended up using in the comment section down below.
