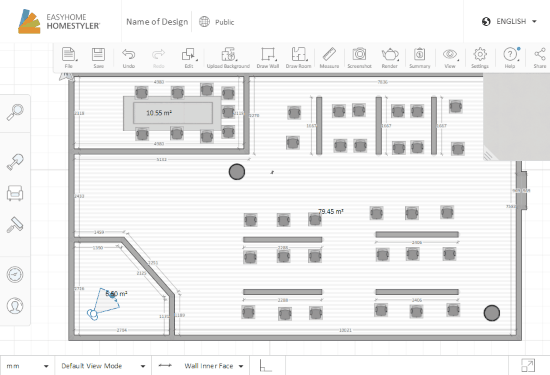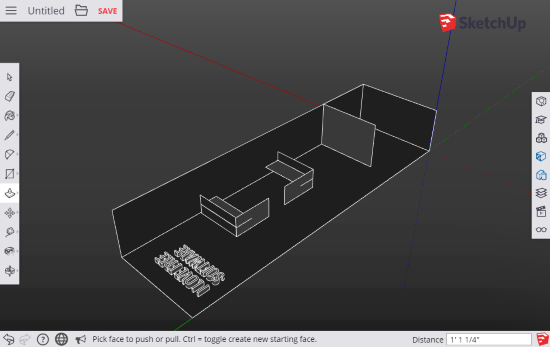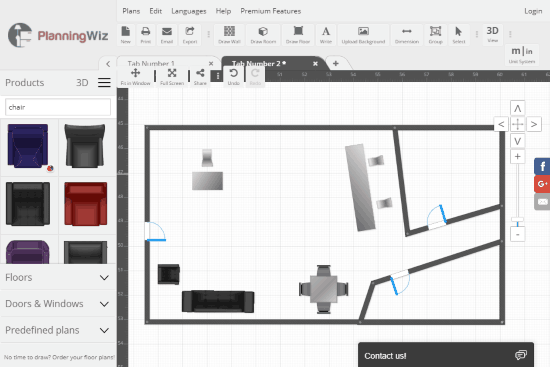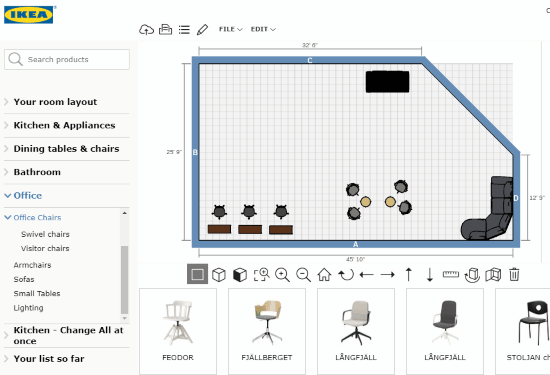You do not necessarily need to be an architect to design office layout yourself. Emerging technology can help someone who has no idea about architectural design to create floor plans easily. If you have an idea for your office floor plan, there are many online office floor planner tools available that will let you do so. You can use these tools to design office floor plan yourself, or to provide an idea to architects to take things further. And, you do not even need to rely on expensive and advanced tools, such as AutoCAD. Moreover, you can get started quickly, as some of them are available online, and do not require installation on your PC. And the best part, these are available for free.
So, if you want to put down your idea, here are some best free office floor planner websites. In this article, you will get to know about these tools in brief. By the time you end reading it, you will be able to select an appropriate one according to your design needs.
This Windows 10 app lets you Convert 2D Floor Plan to 3D.
Here Are Some Best Online Office Floor Planner Websites:
HomeStyler

I would recommend HomeStyler to every beginner who wants to design office floor plan. This is a home design tool that you can use as office floor planner. It has got all the tools you need to create a perfect office floor plan. You can create floor of custom dimensions. Then, you can add walls, rooms, separators, etc. of your choice. Adding furniture and other finishing are as easy as they come. A panel on the left lets you add furniture and wall paint of your choice. The copy paste feature when used with furniture works wonders when you have to put a same object at several places. Any wall or added object can be moved, scaled, or deleted at any time.
After a design is created, you can take a screenshot to share or save project to use later.
SketchUp

SketchUp provides an amazing free online 3D and 2D modelling tool, which you can use as an office floor planner. It has all the tools that you will need to create office floor plan. You can begin by creating the base floor of desired dimensions with the help of Rectangle or Line tools. Later, you can add walls, and begin adding partitions, entry, furniture, and more. The Line tool makes it really easy to draw almost anything. You can even add curved objects with the help of arc or freehand tool. Unlike HomeStyler, there are no pre-loaded furniture for you to use, so you will have to design them yourself.
There are many tools that will let you put down your creativity on SketchUp’s canvas. Add different shapes, curves, 3D text, push/pull objects, move/rotate/scale objects, and do more to create a design. You can also paint objects, floor, and walls. After creating design, you can save it on SketchUp.
The free online version of SketchUp has limited but sufficient options to design office layout. You are only allowed to use the free version for non-commercial purpose. To get the design in PDF or CAD formats, you will need to get the PRO version of SketchUp.
PlanningWiz

PlanningWiz is another office floor planner that you will love to design office floor layout with. You can design a floor plan in 2D or 3D here. Begin by plotting the floor and then add walls, rooms, and components like doors and windows. It lets you place room walls in different angles, allowing you to make rooms of different shapes. The thing I like about this tool is that you can search for furniture by entering furniture name in search box. For example, if you want to add a table, simply type “Table” in the search box. Different chair designs will appear. You can drag the object you like and place anywhere on the floor. You can modify an object by changing object size and also rotate them. The copy paste option lets you place single object multiple times in the layout.
You can change the unit system according to your preference and even edit layout in fullscreen mode. You can save a project to edit later. All these features are offered in the free version of PlanningWiz. The premium version packs some extra features, such as export project, print layout, and more.
Planner 5D

Planner 5D is a rather simple and very basic office floor plan designer tool. What does it packs? It lets you choose a floor type. You can modify floor dimensions. After that, you can add various components and objects to floor. For floor components, you can add windows, arches, doors, partitions, stairs, columns, doors, etc. Different objects, such as Furniture, Electrical appliances, and Miscellaneous items can also be added.
Do note that for each component, furniture, and appliance sections, very limited and basic options are available for you to add in the free version. You can save a project to edit it later. Although there is no option to save design as image, you can always print it. You can even share project via URL for others to view. It is a great tool to quickly design office floor plan with basic options.
IKEA Home Planner

IKEA Home Planner is a one stop floor planner solution for offices, rooms, kitchens, and bathrooms. So, if you want an office floor planner which lets you plan other layouts too, this tool is meant for that. Moreover, you can add real IKEA products to your design and get a list of furniture used along with their price.
This office floor planner gives you option almost similar as other tools mentioned above. Begin with selecting a floor type. You can give the floor various shapes. Now, if you are designing office floor, go to the Office section to access related furniture. There, you will find office accessories, Desks, Storage, Chairs, Sofas, Tables, Lighting, etc. Place them at positions you would like to, then save your design. You can also add notes to your design and then print design as well. In my opinion, this tool to design office layout is suitable for people who prefer IKEA for furnishing solutions.
Final Words
All of the above tools are different from each other and may attract a different set of users. Based on the review provided, I hope you were able to judge which tool was best for you. In my opinion, HomeStyler takes the crown for being user friendly and easy to use.