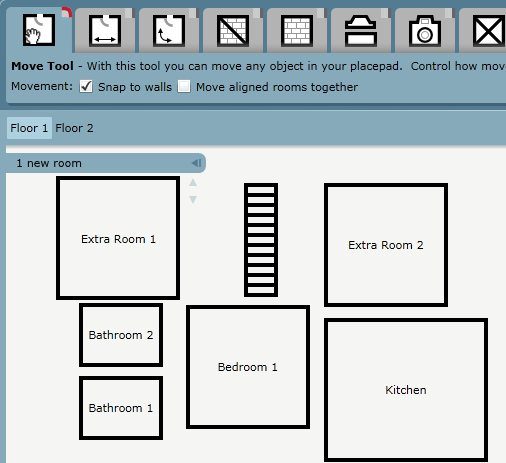Placepad is a free online sketch pad to create floor plan of your house. You can sketch floor plan and make them available online for others to use. You can create the floor plan using this application however, you should keep in mind that this application only allows you to create sketches of the floor plans but not the diagrams. Thus, you cannot add measurements to the sketches. You can quickly create floor plans and sketches using the sketching tools provided by the application. This is actually pretty good if you are just starting to lay out the floor plan, and do not care about the measurements in the beginning.
The application does not allow you to add measurements to the plan, as it only give you sketching facility and for sketches you definitely don’t need measurements. This makes it very easy for you create quick plan and make them available online for usage. A basic floor plan adds enough contexts to wherever it is used to meet the needs of 90% of users. That’s a complete guess on our part, but that’s our theory. You can also read pCon.planner free software for free space planning as well as furnishing interiors.
The free edition of the application gives you unlimited options to create plans and you can use the application for a number of time. As the application is completely web based, you need not install anything on your system and you can use the application online anytime and from anywhere. The sketching tool is much comprised and you can create quick sketches within no time.
So when you are checking out real estate listing and want to have a rough look of the floor area described in the plans, you can use Placepad to sketch the places and properly define floor and carpet area. You can also read other room design software that we reviewed like Project Dragonfly, 3D Home Design, Project Cooper, and Roomle.
When you are planning your dream home, you check out the floor areas and plans concerned to your house. But these plans lack the room location and other rooms in the house and overall house plan. You can plan layout of the house using this Placepad and create the layout and make use of the online listing of the real estates. The good thing about the application is that you can create floor plans easily without much effort. It is just like using your sketch pad while planning any place for interior and renovation.
Using placepad is just simple and very quick. Generally when you use any diagrammatic application for planning your house layout, you have heavy blocks to maintain and position which is not as easy as rolling your mouse. While using placepad you just have to mention details about the house specifications like number of rooms, number of floors, baths, bedroom and stairs and that’s it. All the specified structures appears on your screen and you can position using your mouse and your planning is completed in just no time.
Placepad is a useful application if you want to see how your house will look like after construction or if you just want to design a layout for your dream home. It is completely free and easy to use. You can also share your designs online with your friends.
